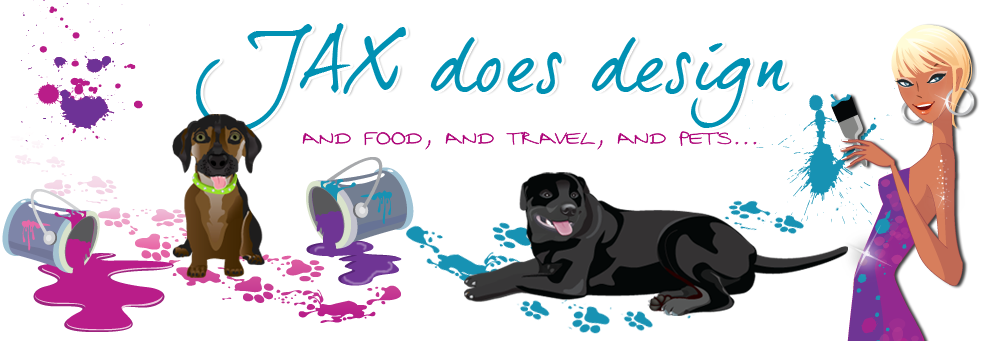
Every year, the Dream of a Lifetime Lottery raises money for the Children’s Hospital of Eastern Ontario (CHEO) here in Ottawa. The grand prize is always pretty impressive, and this year is no exception – one lucky winner will get a fully furnished and completely decorated Minto dream home worth over $1.4 million, $100,00 cash, a 2013 Lincoln worth $56,000, house cleaning services for a year valued at almost $10,000, and $5,000 in groceries. That makes for a pretty impressive haul of over $1.6 million!
This past Monday, Ottawa decorators and designers were invited to tour the dream home. The event was hosted by La-Z-Boy, which provided all of the furniture throughout the home. La-Z-Boy is more than just recliners!
Kiss Design Group has been decorating the CHEO dream homes for over 20 years. They have the daunting task of taking all of the donated products and creating a cohesive design that will appeal to the 80,000 or so people who view the dream home each year. No pressure there! Their inspiration for this year’s dream home design was nature and bringing the outdoors in. The home is on a ravine in a semi-rural community outside of Ottawa, so lots of great inspiration all around.
So let’s take a tour of the 2012 CHEO Dream Home, starting at the front entry… the first thing I noticed is the chandelier, which is the same chandelier that we have in our front entry. I love the dark grey closet doors.
As you walk into the house, the living room is to your right and the dining room is to your left. The wall treatments in these rooms and other rooms throughout the house are hand-painted. Love the fireplace and beamed ceiling in the living room.
Straight ahead is the family room. Sunlight just streams through the wall of windows, and the barn board wall adds a rustic element. I am SO in love with this ceiling!
The kitchen and eating area are next to the family room. Love the pendant lights over the island, they look like flowers. And the vent above the stove is a great design – very sleek the way it blends in almost seamlessly with the backsplash.
Around the corner from the kitchen is a butler’s pantry, and around another corner is a pretty funky powder room. I love the combination of the barn board wall with the crystal chandelier.
As you can see, the back of the house is more rustic than the front. It actually feels a bit disjointed, but the designers had to incorporate a variety of elements into the home – including nine different types of flooring – which is a challenge in itself!
There’s also an office and a mudroom on the main floor, but I didn’t get good pictures of them – other than this one of the bead board in the mudroom, which I love.
Upstairs is an expansive master bedroom & ensuite. The bedroom is above family room, and has the same amazing sunlight streaming through the windows.
I LOVE the chandelier over the tub. I SO want to do this in our master bathroom, but I suspect it breaks all kinds of codes. But hey, rules are made to be broken, right? ;-) Also love the tile inlay in the floor, and yes, that’s a TV in the shower!
There are three other bedrooms upstairs (one with an ensuite), a full bathroom, and a linen closet in the hallway.
Oddly, it’s the boy’s bedroom that has the ensuite – you’d think girls would need it more! Anyway, I really like this wide accent stripe in the shower…
And now let’s go down to the basement. I think this kid’s play area is my favourite part of the basement – it’s colourful and cozy and the art on the walls is cute :-) Notice how it inspired the mural on the blackboard wall.
The rest of the basement is more adult-oriented with a bar, pool table, home theater, and wine fridge.
There’s also a workout room and a full bathroom in the basement. I kept noticing the shower details!
And speaking of details, this is a great one. It’s a mirrored outlet cover on the mirrored bar backsplash. Genius!
So, are you ready to move in? All you need to do is buy a ticket and cross your fingers! Oh, and you have to live in Ontario – sorry to my non-Ontario readers. But feel free to send me the money and I’ll buy you a ticket – then if you win, I get to move in with you ;-)

All photos taken by moi with my new little Samsung ST88 16MP pocket-sized camera :-)

















