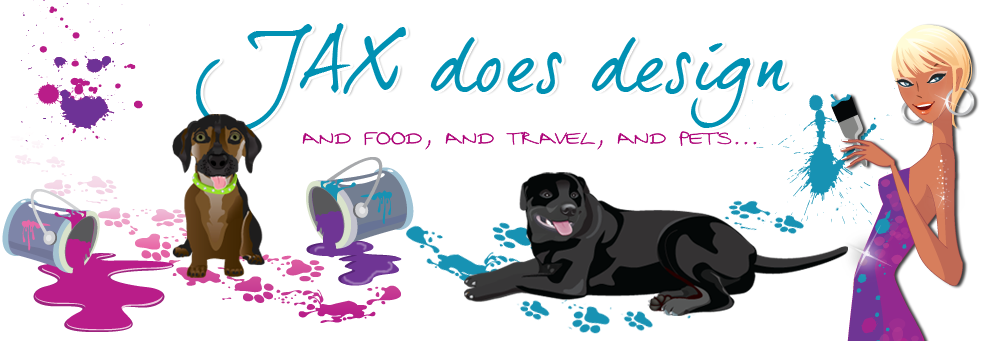One architectural style that I really like is midcentury modern. The closest thing we have to midcentury modern architecture in our neighbourhood are bungalows that were built in the middle of the last century. There are a few with some potential that I’d love to get my hands on to renovate, but that won’t be happening any time soon!
The June 2011 issue of ELLE Decor features a marvelous midcentury modern makeover. It’s the home of designer Michael DePerno, his son Nova, and his Whippet Bose. {All images from ELLE Decor, photographer Laura Resen.}
The couple Michael bought the house from had lived in it since 1964, two years after the house was built. He spent three years putting his own personal spin on the house, while retaining some of the original elements, like the cedar exterior.
Inside, Michael kept the V-groove-and-beam ceilings…

…and filled the home with a collection of furniture and pieces from around the world and various decades that add lots of warmth and texture to the home. The living room furniture includes a pair of vintage Danish armchairs covered in a mustard linen fabric, a ’50s Dunbar sofa upholstered in a Barbara Barry check, and a free-form Japanese wood table.
The kitchen cabinetry is oiled teak and the countertops are poured concrete. All of the beautiful woods inside {including fumed-oak floors} and the huge windows throughout the house really bring the outdoors in, giving the home a wonderfully organic feel.
The breakfast area is paved in concrete tiles from Ann Sacks and includes an antique Korean tansu chest, a vintage Hans Wegner chair, and an antique spear from Africa. The pieces from all different parts of the world really add a lot of interest and character to the home.

The dining room is also very international – an antique English side chair is upholstered in a vintage zebra-print fabric, the rosewood table is Danish, and the Art Deco teak cabinet is from Indonesia.
I love that the artwork in the master bedroom is hung low – perfect height to admire the artwork while sitting or lying in bed :-)
And I LOVE this corner of the bedroom – aren’t the windows fantastic?
More beautiful teak in the master bathroom…
The teak tub surround is custom made – almost like taking a bath in a log! I could sit in this tub for hours just looking out the window. Or until the water is cold and I’m all pruney ;-)
As beautiful as the inside of the home is, I’d spend lots of time out here on the patio if I lived here. Beautiful rustic wood table, and the light fixture above the table is a great touch.

Do you live in or have you come across a fabulous midecentury modern home? I’d love to hear about it!


























