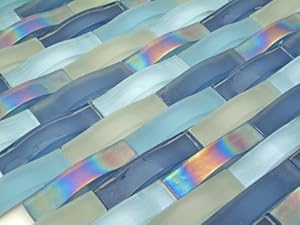*WARNING* This bathroom makeover includes a very large and very unattractive composting toilet. Please try to envision a nice simple plain old white toilet in its place. There’s also minimal styling due to lack of time and resources.
Let’s start with accepting the fact that this isn’t and never will be the prettiest bathroom ever. But given what it is and the budget and time frame we had to work with, I’m really pleased with how the cottage bathroom reno turned out.
I had one day to choose the tiles, paint, countertop, faucets, and sink. You can read about my design in a day here. I had three requirements when I was out shopping till I was dropping:
1. Has to be available now (no special order stuff)
2. Has to be inexpensive (very tight budget)
3. Has to be brown (my dad’s favourite colour)
After a very long day of shopping and lugging around more boxes of tiles than I care to remember, this is what I came up with. Left to right, top to bottom: Accent & subway tiles for the lower walls, PARA JoJo Whitewash for the trim, BM Smoky Green for the upper walls & ceiling, BM Aegean Teal for the vanity, Luna Crest laminate countertop, grey Naturi floor tiles.

I never did take a proper “before” picture of the bathroom before demo started. This is the best I’ve got – it’s a picture of the primed vestibule area. But you can see most of what little of the bathroom there used to be through the doorway. The throne took up most of the room – there was literally just 2’ x 4’ of standing room in the entire bathroom between the door and the toilet. The opening you see above the toilet used to be the top half of the old outside wall. The window you see is on the new outside wall of the 4’ addition to the back of the house.
The room was torn apart, and hubby redid all the plumbing and electrical and we reconfigured the whole space. The area with the subfloor and insulation is the new extension.
Our site inspectors discussing how the reno is coming along ;-)
All drywalled! (Jackson says please excuse his butt).
Some “in progress” shots…
As per a design friend’s suggestion, we laid out the subway tiles in a 1/3 offset pattern. I may actually sorta kinda like subway tiles now :-)
Vanity colour inspiration:
Vanity made by hubby and painted by me. I painted a bunch of drawer pulls we already had with oil rubbed bronze spray paint.
I also spray painted an old mirror that I had with oil rubbed bronze paint. I was going to paint the brass on the wall sconces as well, but ran out of time.
Inexpensive sink and chrome faucet, pottery by an artist in Cape Breton, NS.
Towels & rug add some colour and pattern.
And as much of the room as I can fit into one picture.
Before and after of each corner of the room. Well, except for the toilet corner – we really don’t need to see that behemoth again!
And now that the bathroom is finally finished, the cottage will be closed up for the winter. DOH! But at least we’ll have a fresh new bathroom next summer :-)

Linking up to Inspire Me Monday





















![subway tile[3] subway tile[3]](http://lh4.ggpht.com/-oFQp536XgCY/VBBvcK6bs4I/AAAAAAAARgc/swGaqw_2BqI/subwaytile3_thumb7.jpg?imgmax=800)























