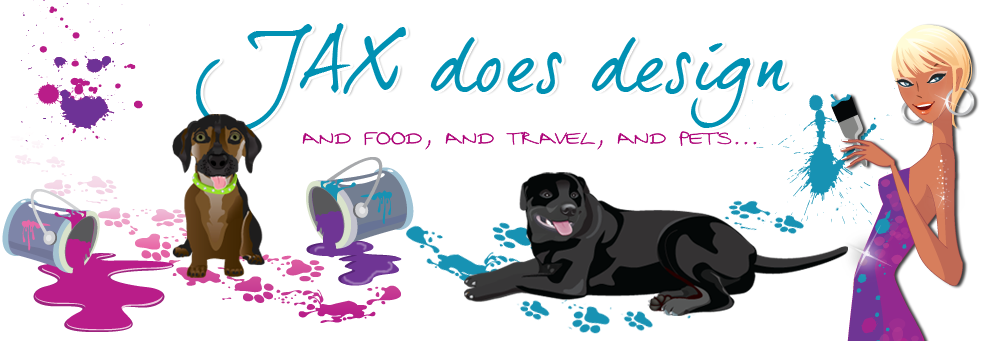This is a 1950’s double-fronted Edwardian house in a small suburb of Melbourne, Australia.
This is the entry into the house.
Nothing too crazy so far, right? Well, this is the kitchen.
And this is what really makes this 1950’s Edwardian not your typical 1950’s Edwardian!
How freakin’ cool is that?! The Cloud House was designed by McBride Charles Ryan. The house was designed in three parts:
- The original front facade respects the character of the area and fits in with other houses in the neighbourhood.
- The funky red kitchen “box” bridges the original front of the house with the new cloud extrusion at the back.
- The cloud extrusion is a unique, fun, and whimsical surprise that makes this home truly one-of-a-kind!
I love how the strips of wood on the ceiling, walls, and floor create the effect of sunlight shining through a cloud.
Check out the McBride Charles Ryan website to read all about the Cloud House and see lots more pictures.
Is there a one-of-a-kind house in your neighbourhood?









