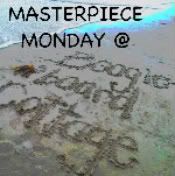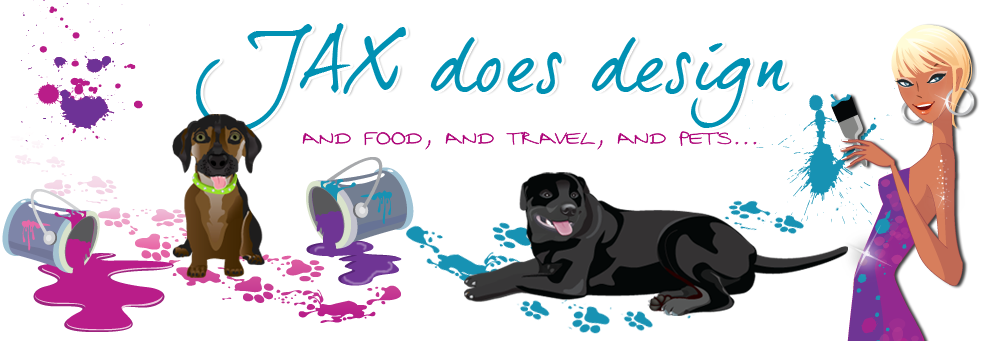 Finally, I can call my laundry room done! It’s taken over a year to finish it. What was the hold-up? A shelf. Yes, a shelf! How silly is that?! And it’s not even a super-exciting shelf, but it IS functional.
Finally, I can call my laundry room done! It’s taken over a year to finish it. What was the hold-up? A shelf. Yes, a shelf! How silly is that?! And it’s not even a super-exciting shelf, but it IS functional.
So before I get to the laundry room makeover, here’s a quick look at the shelf makeover…
The original pine finish just wasn’t working for me. So at first, I thought I’d just remove the shelf altogether and hang artwork on this wall instead with a line of hooks underneath for hanging coats. But hubby really wanted the shelf back because it not only has hooks for hanging coats, but it’s a good spot for putting mitts in the winter (the laundry room doubles as a mudroom). So I decided to give the shelf a makeover and put it back on the wall.
I cut off the five wood pegs and sanded the shelf down, primed it, and painted it Benjamin Moore Cloud White (the same colour as the cabinets and trim in the laundry room). Then I laid out the new chrome hooks (from Home Depot).
You’ll have to keep reading to see the final product :-) Now on to the laundry room makeover… I’d love to have a beautiful laundry room with awesome windows like this:
 Image via Great Interior Design
Image via Great Interior Design
But sadly, our laundry room is land-locked with no windows at all. And I am SO coveting the Frigidaire Affinity front-loading washer & dryer in Glacier Blue. But sadly, our machines haven’t broken down… YET!
And I’d love to tile over the icky pink ceramic tile floor with marmoleum or laminate tiles, but hubby just won’t go for it. *Sigh* I’ve said it before and I’ll say it again – go neutral with room elements that aren’t easily changeable! I’m trying to think of the pink tiles as the colour of a sandy beach. So far, it’s not working out too well!
This is the layout of the laundry room (not necessarily to scale).
It’s a pretty typical laundry room with a washer, a dryer, a set of cabinets, and a sink.
I came across this laundry room, and used it as the inspiration for our for our laundry room. What I really like about it is the wall of cabinets – perfect for lots of storage!
 Image via Hampton Design
Image via Hampton Design
Hubby came up with a design for a similar wall of cabinets for our laundry room:
I decided to use these tiles from Mirage Glass Tiles for the backsplash. They’re from the Lagoon Series and the colour is Dawn. Love the bubble look and the watery shades of blue. Hubby wanted an under-mount sink, so we chose a slab of Blue Pearl granite for the countertop. We had the granite cut & polished, and then we installed it ourselves.
It was SO hard to pick a wall colour for the laundry room. There’s absolutely no natural light in the room, so colours that looked perfect on the small paint chips were way too blue or too purple when I put the large sample chips on the wall. This is why it’s important to ALWAYS test a paint colour in the room it’s going in before you commit to putting it on the walls. I finally decided on Sico Windsor Gypsum, which is a really greeny blue…
The colour choice was inspired partly by the colours in the backsplash and partly by a bottle of Sea Island Cotton hand soap from Bath & Body Works – you just never know where colour inspiration will come from! See how the greeny-blue looks a lot more blue-blue in this picture than in the sample above?
Some messy in-progress pics. You can see a little bit of the original shelf in the first picture. Oh, and look, a dirty litter box in the second picture – OOPS!
Hubby moved the light switch from the long wall to the narrow wall around the corner, and fed a wire through the long wall for the under cabinet lighting. Drywall patches are from some repair work. Luckily, we didn’t have to move the plumbing for the new sink.
And here’s the same wall now:
Hubby made new doors to replace the doors on the existing cabinets.
Cheap & easy artwork. I wanted to stay with the water/bubble theme, so I created two images of bubbles using Adobe Illustrator following this tutorial. I had them printed at Costco for about $2.00 each, and put them in Ribba frames from Ikea that I already had.
The cabinet hardware is from Home Depot. I like how the knobs sort of look like drops of water.
The garage door end of the laundry room. There’s the shelf!
After I painted the room, I hung five of my Nova Scotia photos on this wall. The shelf covered up three of the holes from where the screws were. I figured, why not hang pics back on the other two screws to fill in the space between the shelf and the corner of the wall. (The shelf couldn’t be centered on the wall because of the door to the garage – it opens towards this wall.)
I love my glass floats :-) But they’ll be going to a safer place soon to make room for mitts & gloves.
I picked up the stone from a beach in Nova Scotia and the stick is from the cottage.
I picked up green & blue baskets from HomeSense for the open shelving. I’m not into symmetry, so I selected different styles and sizes and mixed up the colours.
I love the backsplash!
The Edsvik faucet from Ikea provides lots of space to put big things in the sink for cleaning. And I love the old-fashioned looking hot & cold taps.
Nook underneath the countertop. Enough space for a laundry basket and a little trash can for dryer lint! I”m contemplating spray painting the laundry basket white. What do you think?
And that’s the laundry room makeover!
I’m linking up to Susan’s weekly Metamorphosis Monday blog party at Between Naps on the Porch. And I’m also linking up to two new-to-me blog parties at Dittle Dattle, Amaze Me Monday and Boogieboard Cottage, Masterpiece Monday. Be sure to pop by both blogs and check out lots more design transformations.




































