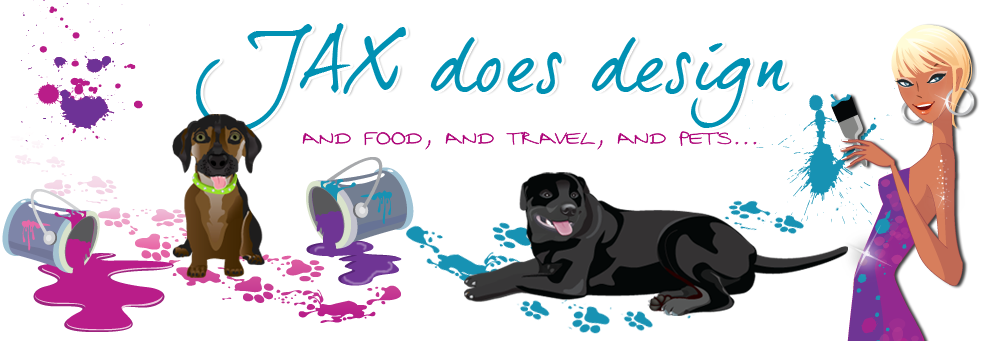One of the hottest spots at IDS11 was the Sibling Revelry exhibit – four 600 sq ft spaces each designed by four pairs of Canadian designer siblings. We waited in a huge line-up to get in at the gala on Thursday, and it was worth every minute of the wait! Not only did we have the chance to talk with Tommy and meet Sarah, but the spaces were filled with fabulous items and inspiring ideas.

My and Thien Ta Trung
This was more of a conceptual space filled with plants and some green furnishings and white stone floor.
Jason and Lars Dressler
These twin brothers created a rustic modern space – lots of wood, some leather, some funky elements, and a super-huge and cool chandelier!
Glenn & David Dixon
This space was inspired by the true story of 12-year old Japanese girl, Sadako Sasaki. When Sadako was diagnosed with leukemia in February 1955, a friend of hers inspired her to fold 1,000 origami cranes, in reference to the ancient Japanese story that promises that anyone who folds a thousand paper origami cranes will be granted a wish by a crane. Students from Ryerson folded these 1,000 cranes.
I want this mirror!
Sarah & Theo Richardson
Sarah and her brother Theo designed divided their space into three small rooms – dining room, study, and bedroom. They combined Sarah’s softer design aesthetic with harder edged, industrial pieces from Theo’s design company, Rich, Brilliant, Willing. {Shannon at What’s Up Whimsy was lucky enough to meet Theo and even had lunch with him! You can read all about it here.}
{Seeing as I was too busy being star-struck to take decent pictures in Sarah & Theo’s space, Grace at Sense and Sensibility is graciously letting me post some of her photos here. Thanks Grace!}
Love the combination of patterns on the chair. Not sure I’d do it on my own dining room chairs, but in this space, it worked.
These DR pics are from Grace…
As soon as I saw this bright blue pouf, I thought of Nancy at Marcus Design :-) It’s the only decent picture I took in the study – the rest are from Grace :-)
I want this polar bear painting!
The bedroom was bold and bright and included one of Sarah’s trademark headboards.
And bedroom pics from Grace… notice that the table matches the light fixture above. Both from RBW.
And so ends my wrap-up of IDS11! I’ve already received a save the date email for IDS12, happening January 26-29, 2012. I’m SO going to be there, and I hope you will be too!
Happy weekend!
If you want your home to reflect who you are and what you love, drop me a line for an in-person or online consultation.





















































